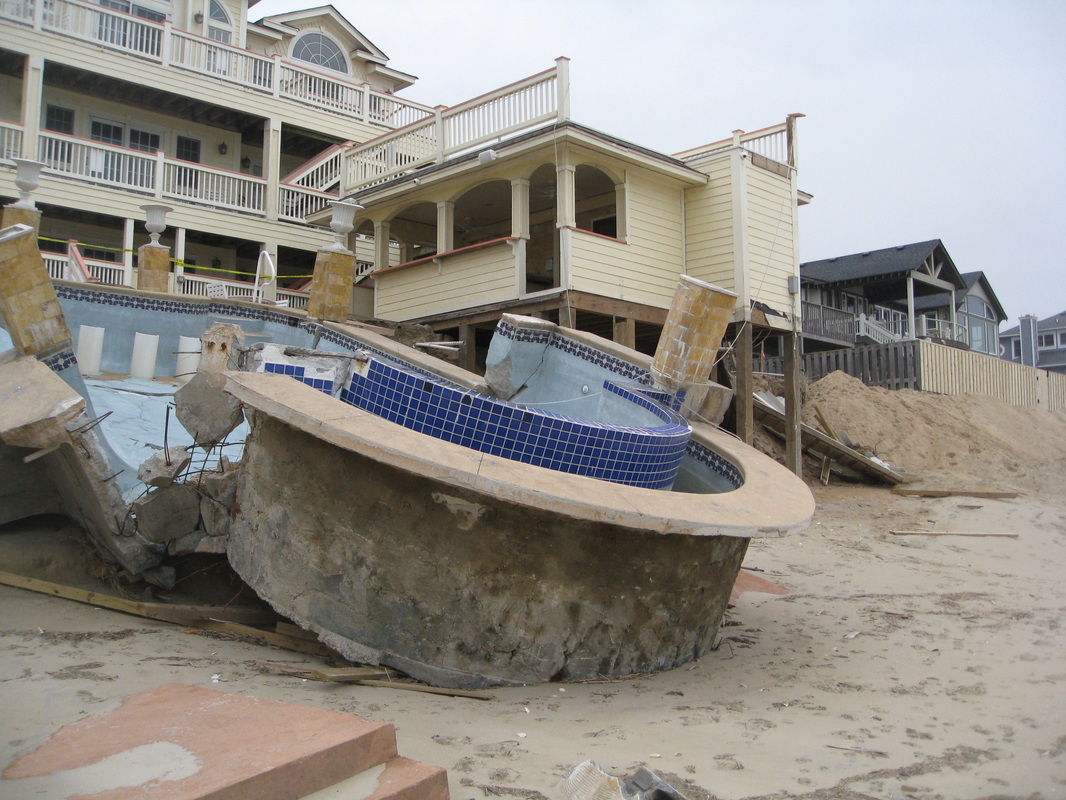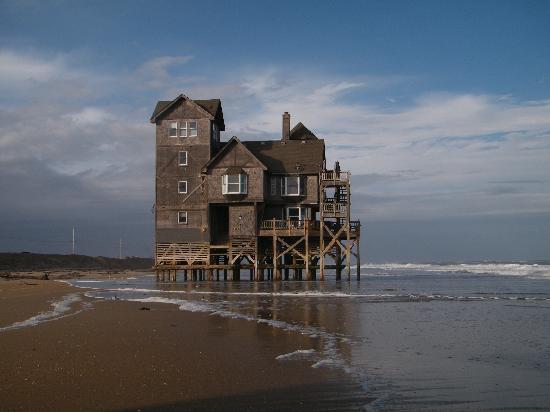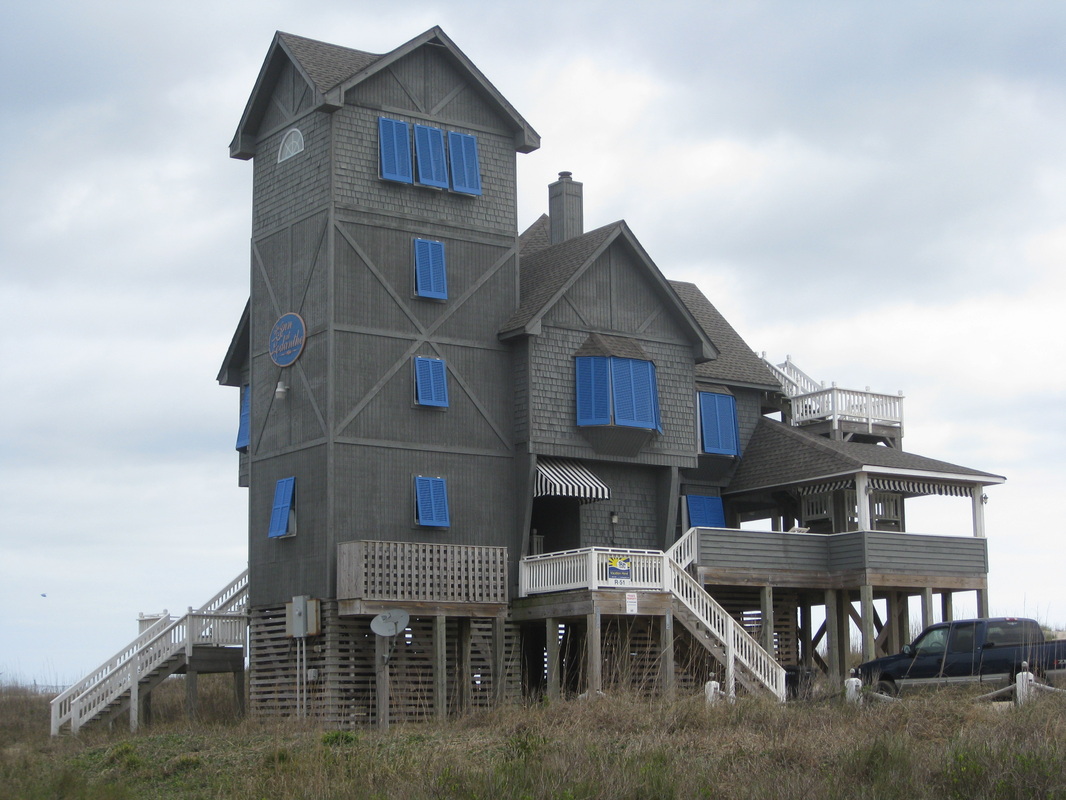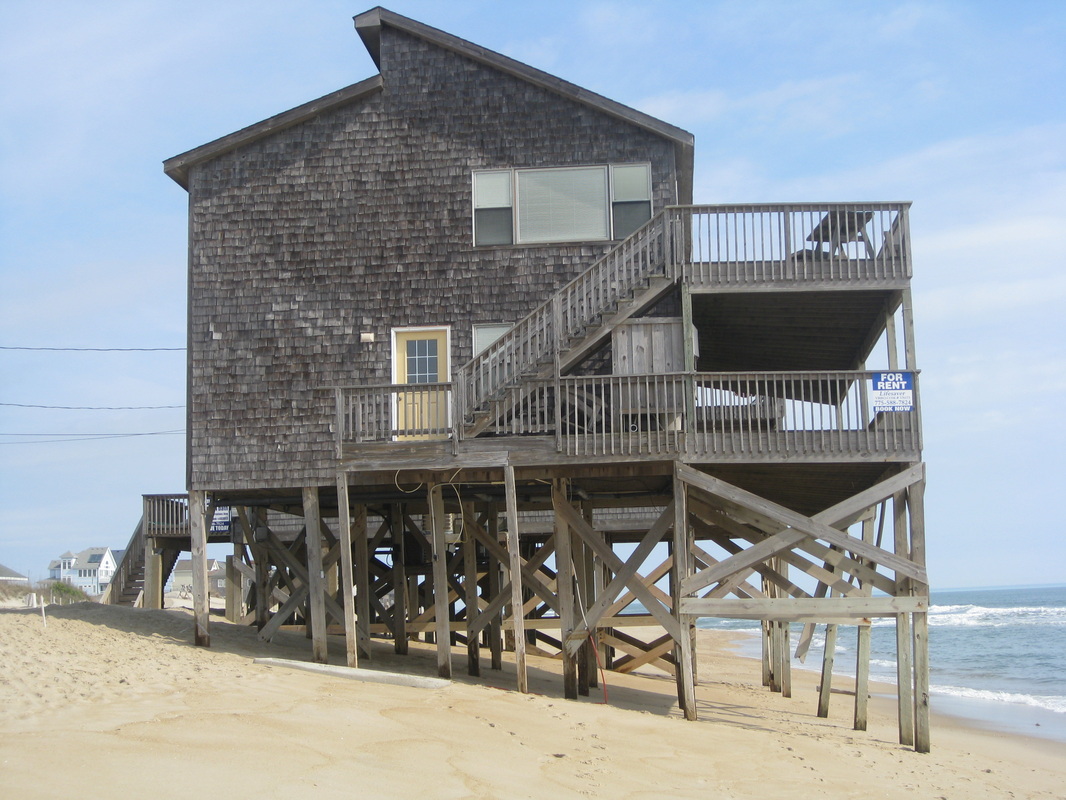HURRICANE SANDY DAMAGE
Kitty Hawk Engineering provides Structural and Civil Professional Engineering and LEED AP BD&C services to clients regardless of location. While their physical headquarters is in Kitty Hawk, NC, birthplace of flight, modern technology has made the world a much smaller place and has provided engineers the opportunity to serve clients regardless of their physical location. Kitty Hawk Engineering has experienced engineer(s) who have performed work on three continents and seven countries including the United States, Panama, Japan, Jordan, and Trinidad & Tobago. Building codes in most countries throughout the world tend to be less conservative than building codes in the US. As a result, designs conforming to US building codes are typically as robust or more so than designs conforming to building codes in other countries.
Kitty Hawk Engineering offers a wide range of Civil and Structural Engineering Services for Residential, Commercial, Industrial, Marine and Environmental including:
Kitty Hawk Engineering offers a wide range of Civil and Structural Engineering Services for Residential, Commercial, Industrial, Marine and Environmental including:
- Structural and Civil Design
- Foundation Fortification
- Building Plan Checking
- Inspections
- Third Party Value Engineering
- Sustainable Design
- V-Zone Certification
- Drainage Plans and Calculations
- Erosion Control Plans
- Stormwater Plans
Kitty Hawk Engineering has LEED Accredited Professional(s) in Building Design & Construction and Professional Engineer(s) licensed (or pending) in the following states:
AL, AZ, AR, CA, CO, CT, DE, DC, FL, GA, HI, ID, IN, IA, KS, KY, LA, ME, MD, MA, MI, MN, MS, MO, NE, NV, NM, NJ, NY, NC, ND, OH, OK, OR, PA, RI, SC, SD, TN, TX, UT, VT, VA, WA, WV, WI
TO MOVE OR NOT TO MOVE?
The Inn at Rodanthe as it was named in the movie based on Nicholas Sparks popular novel, “Nights In Rodanthe,” starring Richard Gere and Diane Lane, is the most famous home on Hatteras Island.
"Nights in Rodanthe” embraced the majestic natural beauty of Hatteras Island and the focal point of the story, the Inn at Rodanthe, was depicted as a unique seaside inn overlooking the great Atlantic Ocean. In reality, the Inn at Rodanthe was threatened by coastal storms, erosion and repetitive ocean over wash and in danger of falling into the ocean.
This oceanfront Hatteras Island retreat was originally built in the 1980’s with pilings driven 14 feet into the sand and set in concrete. At the time the Inn in Rodanthe was built, there was 400 feet of beach in front of the house.
In the spring of 2009, the current owners from Newton, NC and extreme fans of the movie, heard about the current state of the Inn at Rodanthe and made the decision to purchase the home and save a piece of movie history. On January 4, 2010, the Inn at Rodanthe and an alternate oceanfront lot, only a short distance from the original site, was purchased in an effort to preserve and protect the home from future storms.
The home was moved from its original site by Expert House Movers (the same company that moved the Cape Hatteras Lighthouse). The Inn at Rodanthe weighing in at 83,000 pounds was jacked up, shored with cribbing underneath, loaded up onto beams and four pair of huge wheels, and readied for its move in a matter of just two days. The electric crews and other utility companies temporarily took down power lines and the police stopped traffic while the Inn at Rodanthe took a 30 minute journey on Highway 12 to its new location.
The exterior of the home features the infamous blue shutters from the Inn at Rodanthe and the interior is decorated to emulate the scenes filmed in the movie. Antiques, floral wall paper and fabric, bead board walls and the cozy, unique comfort of a traditional seaside inn will welcome you and offer a once in a lifetime vacation experience. The breathtaking ocean views are incredible and will catch your attention from the moment you walk in the door.
The first level offers the living, dining and kitchen areas with an oceanfront nook, wet bar area and sunken full bath and laundry area. The owners of the home took great care and detail in recreating the movie sets within the interior (the interior filming of the movie was done on a separate soundstage). They tracked down the vintage 1920’s wallpaper of the same pattern that was used in the movie for the kitchen and a working pump organ for the dining room. A few of the furnishings are actual original props from the movie sets including lamps and a small oak desk with a mirror above it, located in the kitchen.
There is an expansive covered deck with hot tub, rocking chairs and Adirondack chairs for you to enjoy while taking in the beautiful ocean views. The second level offers the infamous blue bedroom decorated to appear as the bedroom Richard Gere stayed in during his visit to the Inn at Rodanthe. The bedroom includes a double bed and access to a hall bath. Also on level two is a bedroom with queen bed similar to Diane Lane’s bedroom. Also on level two is a bedroom with two single beds and an oceanfront master suite with king bed, private full bath and oceanfront balcony. Venture to the third level to find a den with a double futon and porta crib, bedroom with king bed, a half bath and a second living level with wet bar, oceanfront balcony and raised oceanfront nook. Also on level three is a full bath which provides access through the bath to the fourth and final level which has been dubbed the ‘honeymoon suite’ with king bed and great views.
Nights In Rodanthe, the book and the movie represent not only a stay on Hatteras Island. They represent second chances, the mending of relationships and most of all love…the love between couples, family and friends. There is no other place on Hatteras Island like the Inn at Rodanthe. The romance and history of Hatteras Island are waiting for you.
"Nights in Rodanthe” embraced the majestic natural beauty of Hatteras Island and the focal point of the story, the Inn at Rodanthe, was depicted as a unique seaside inn overlooking the great Atlantic Ocean. In reality, the Inn at Rodanthe was threatened by coastal storms, erosion and repetitive ocean over wash and in danger of falling into the ocean.
This oceanfront Hatteras Island retreat was originally built in the 1980’s with pilings driven 14 feet into the sand and set in concrete. At the time the Inn in Rodanthe was built, there was 400 feet of beach in front of the house.
In the spring of 2009, the current owners from Newton, NC and extreme fans of the movie, heard about the current state of the Inn at Rodanthe and made the decision to purchase the home and save a piece of movie history. On January 4, 2010, the Inn at Rodanthe and an alternate oceanfront lot, only a short distance from the original site, was purchased in an effort to preserve and protect the home from future storms.
The home was moved from its original site by Expert House Movers (the same company that moved the Cape Hatteras Lighthouse). The Inn at Rodanthe weighing in at 83,000 pounds was jacked up, shored with cribbing underneath, loaded up onto beams and four pair of huge wheels, and readied for its move in a matter of just two days. The electric crews and other utility companies temporarily took down power lines and the police stopped traffic while the Inn at Rodanthe took a 30 minute journey on Highway 12 to its new location.
The exterior of the home features the infamous blue shutters from the Inn at Rodanthe and the interior is decorated to emulate the scenes filmed in the movie. Antiques, floral wall paper and fabric, bead board walls and the cozy, unique comfort of a traditional seaside inn will welcome you and offer a once in a lifetime vacation experience. The breathtaking ocean views are incredible and will catch your attention from the moment you walk in the door.
The first level offers the living, dining and kitchen areas with an oceanfront nook, wet bar area and sunken full bath and laundry area. The owners of the home took great care and detail in recreating the movie sets within the interior (the interior filming of the movie was done on a separate soundstage). They tracked down the vintage 1920’s wallpaper of the same pattern that was used in the movie for the kitchen and a working pump organ for the dining room. A few of the furnishings are actual original props from the movie sets including lamps and a small oak desk with a mirror above it, located in the kitchen.
There is an expansive covered deck with hot tub, rocking chairs and Adirondack chairs for you to enjoy while taking in the beautiful ocean views. The second level offers the infamous blue bedroom decorated to appear as the bedroom Richard Gere stayed in during his visit to the Inn at Rodanthe. The bedroom includes a double bed and access to a hall bath. Also on level two is a bedroom with queen bed similar to Diane Lane’s bedroom. Also on level two is a bedroom with two single beds and an oceanfront master suite with king bed, private full bath and oceanfront balcony. Venture to the third level to find a den with a double futon and porta crib, bedroom with king bed, a half bath and a second living level with wet bar, oceanfront balcony and raised oceanfront nook. Also on level three is a full bath which provides access through the bath to the fourth and final level which has been dubbed the ‘honeymoon suite’ with king bed and great views.
Nights In Rodanthe, the book and the movie represent not only a stay on Hatteras Island. They represent second chances, the mending of relationships and most of all love…the love between couples, family and friends. There is no other place on Hatteras Island like the Inn at Rodanthe. The romance and history of Hatteras Island are waiting for you.
LIFESAVER
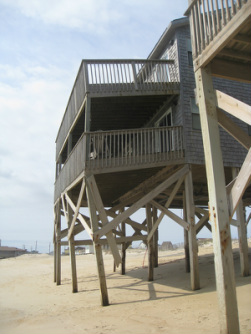
BEFORE
|
Beaten up and left for dead, the rental home, "Lifesaver" in Rodanthe, NC, was on life support left uninhabitable by Hurricane Sandy on October 29, 2012. It was in a similar situation to the Nights of Rodanthe house. Should Lifesaver be demolished, moved or simply abandoned? Fortunately, Lifesaver found new life in April, 2014 when it was purchased and brought back to life as a beautiful, oceanfront home now open and available for vacationers and locals alike to enjoy. The decision was made to leave the house intact, in its original location adjacent to the waterline and to drastically fortify the damaged foundation to hopefully survive any future hurricanes. While no oceanfront residential structural can be said to be 100% hurricane proof, Lifesaver now has new life and strength, much better prepared to do battle with the next hurricane, whenever it comes, thanks to the heavily fortified foundation system engineered by Kitty Hawk Engineering and built by Dave Swanner of Endurance Marine Construction.
|
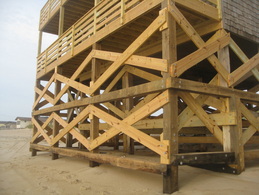
AFTER |
International Code Adoptions By State (click here):
- The International Building Code (IBC) is in use or adopted in 50 states, the District of Columbia, Guam, Northern Marianas Islands, NYC, the U.S. Virgin Islands and Puerto Rico.
- The International Residential Code (IRC) is in use or adopted in 49 states, the District of Columbia, Guam, Puerto Rico and the U.S. Virgin Islands.
- The International Fire Code (IFC) is in use or adopted in 42 states, the District of Columbia, NYC, Guam and Puerto Rico.
- The International Energy Conservation Code (IECC) is in use or adopted in 47 states, the District of Columbia, the U.S. Virgin Islands, NYC and Puerto Rico.
- The International Plumbing Code (IPC) is in use or adopted in 35 states, the District of Columbia, NYC, Guam, and Puerto Rico.
- The International Mechanical Code (IMC) is in use or adopted in 46 states, the District of Columbia, NYC, Guam, Puerto Rico and the U.S. Virgin Islands.
- The International Fuel Gas Code (IFGC) is in use or adopted in 43 states, the District of Columbia, NYC, Guam, and Puerto Rico.
Structural & Civil Design Marvel
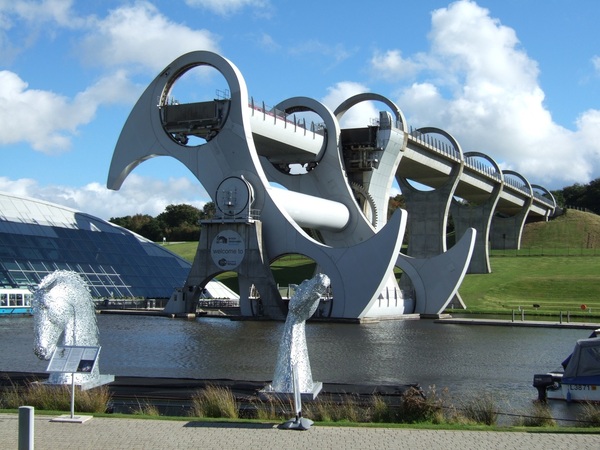
Falkirk Wheel, Scotland
Threre's a canal at the top and a canal at the bottom. At rest, the wheel sits with a gondola at each level, filled with water. Barges sail in, and the water relevels, but due to Achimedes' principle, the weight in the gondolas remains the same. The wheel, in perfect balance, is turned by a small electric motor (same power requirements as a few teakettles, we're told) and the gondlas stay level thanks to wheels within the wheel. The rotation takes 5 minutes, and then the barges sail out.
It's truly brilliant.
No, we didn't design this but it's too impressive not to have on our website.
See it in action
Threre's a canal at the top and a canal at the bottom. At rest, the wheel sits with a gondola at each level, filled with water. Barges sail in, and the water relevels, but due to Achimedes' principle, the weight in the gondolas remains the same. The wheel, in perfect balance, is turned by a small electric motor (same power requirements as a few teakettles, we're told) and the gondlas stay level thanks to wheels within the wheel. The rotation takes 5 minutes, and then the barges sail out.
It's truly brilliant.
No, we didn't design this but it's too impressive not to have on our website.
See it in action
The Dutch Water Masters and Coastal Flood Protection Measures
When roughly 25% of your country, home to some 60% of your population, lies below sea level, and 70% of your economic output is generated there, then there is talk of significant risk. Add to this the specter of global warming and increasingly extreme weather and you have the per-requisites for a perfect storm. There is zero tolerance for failure – Holland has to be sure of its defenses. Guaranteeing safety
The Dutch have been rising to this challenge continuously, since as far back as the 13th century, but maintaining the status quo, and dry feet, is a complex balancing-act between nature and hydraulic engineering, requiring constant monitoring, innovation and improvement. Without its complex network of dikes, flood basins and sea defenses, Holland would be literally be up the creek without a paddle. Additionally, if the nationwide network of pumping stations failed, within a week the entire country would be under 1 meter (3 feet) of water. It’s not surprising, therefore, that the flood protection systems that guarantee the safety of the lowlands are becoming ever more sophisticated.
Bad weather in January 2012 tested the Dutch flood protection systems to their limits. Due to heavy rain and storm-force winds, water levels reached a 14-year high. Rainfall in December had been 152mm – twice the average amount and the ground was saturated. In the city of Groningen, water was lapping just 7cm below the windows of the city’s prestigious museum and 800 people were evacuated from villages nearby. The Dutch, however, are prepared for these sorts of threats and a panoply of preventive measures swung into action, such as inflatable dams, storm surge barriers and emergency flood basins.
Withstanding pressure
However, these measures are all implemented when the conditions threaten to become critical and the subsequent stresses on the dikes can be considerable. The consequences of a collapse would be catastrophic. By using state-of the-art monitoring, which allows accurate advanced predictions, the Dutch are concentrating on ensuring that the dikes are capable of withstanding the loads and pressures that come with extreme conditions. So the dikes themselves are becoming ‘smart’. “We’ve been adapting for 1,000 years. That’s nothing new. It’s just that climate change is going faster than it was before,” remarks Lennart Silvis, the operational manager of the public-private Netherlands Water Partnership.
With around 3,000km of outer sea-dikes and around 10,000km of inner, canal and river dykes (Holland has 6,000km of busy inland waterways), the task of monitoring is immense, therefore technology and remote sensing is being developed so as to enable precise measurements and accurate forecasts to be made.
Real-life laboratory
The IJkdijk (evaluation dike) is an international test setup for new inspection and monitoring technologies for water barriers. The purpose of the IJkdijk is to look into whether these inspection and monitoring technologies can be used to improve the inspection of levees in order to gain a clearer understanding of their behavior. At the IJkdijk facility, breach tests in test embankments are carried out on a regular basis, leading to new insights and understanding. The LiveDijkEemshaven is making history by making the progress of innovation in and around flood defences more tangible: online data from sensors in the dikes is now available for real-time viewing online. The scientific aims for trying out such a ‘smart-dike’ system are two-fold: first, to develop multi-sensor networks and IT-tools for them, and to provide insights to Dutch hydraulic engineers as to exactly why and when such ‘water-retaining structures’ would start to fail – before the water has a chance to pour through.
Current flood protection is primarily concerned with strong dikes. But the greatest gain lies in making the total system smarter: the dike, the decision-maker, and the environment. The Flood Control 2015 program integrates these three aspects in advanced forecasting- and decision-supporting systems. “We would like to be two times faster and two times better in our decision making,” states Piet Dircke, a program manager at engineering firm Arcadis and the chairman of the Flood Control 2015 initiative.
The Dutch are also monitoring things from outer space. Using the radar images from the European Earth observation satellites Envisat and ERS-2, the Directorate-General for Public Works and Water Management (Rijkswaterstaat) can monitor the external integrity of the dykes remotely, every day, with millimetre accuracy.
Smart materials
Commercial companies in the Netherlands are also getting involved. TenCateGeoDetect is the world’s first intelligent geotextile. This is a system that provides early warning of deformations in soil structures. TenCateGeoDetect consists of a geotextile that incorporates optical glass fibers, as well as special instrumentation equipment and software. The slightest settlements and changes in temperature and strain in for example embankments and dikes can thus be registered at an early stage. This makes it possible to take any necessary measures and to avoid breaches.
Global solutions
With increasing economical investments being made in flood prone areas, flood risk management is a hot topic in many deltas and low-lying areas around the world. When dikes or levees are built, a choice has to be made as to what water levels the dike will protect against. But when a high water level is imminent, decision-makers and crisis managers will need to know the real strength of the dikes to prevent both excessive risk to the population and unnecessary and expensive evacuation. Dutch water-management experts are currently providing expertise all over the world, from New Orleans, to St. Petersburg and Jakarta. One group are involved in a pilot for monitoring river dikes and flood barriers in the province of Quang Nam in Vietnam. This work has been taken on by a Dutch consortium of private companies and research institutes that incorporates Deltares, Imtech BV, Nelen & Schuurmans, Hansje Brinker BV and Miramat. The knowledge that has been gained in the context of this project can be applied in range of other countries and could lead to some very beneficial spin-offs. The pilot will last until 2013 and encompasses the design of dams and dikes.
When roughly 25% of your country, home to some 60% of your population, lies below sea level, and 70% of your economic output is generated there, then there is talk of significant risk. Add to this the specter of global warming and increasingly extreme weather and you have the per-requisites for a perfect storm. There is zero tolerance for failure – Holland has to be sure of its defenses. Guaranteeing safety
The Dutch have been rising to this challenge continuously, since as far back as the 13th century, but maintaining the status quo, and dry feet, is a complex balancing-act between nature and hydraulic engineering, requiring constant monitoring, innovation and improvement. Without its complex network of dikes, flood basins and sea defenses, Holland would be literally be up the creek without a paddle. Additionally, if the nationwide network of pumping stations failed, within a week the entire country would be under 1 meter (3 feet) of water. It’s not surprising, therefore, that the flood protection systems that guarantee the safety of the lowlands are becoming ever more sophisticated.
Bad weather in January 2012 tested the Dutch flood protection systems to their limits. Due to heavy rain and storm-force winds, water levels reached a 14-year high. Rainfall in December had been 152mm – twice the average amount and the ground was saturated. In the city of Groningen, water was lapping just 7cm below the windows of the city’s prestigious museum and 800 people were evacuated from villages nearby. The Dutch, however, are prepared for these sorts of threats and a panoply of preventive measures swung into action, such as inflatable dams, storm surge barriers and emergency flood basins.
Withstanding pressure
However, these measures are all implemented when the conditions threaten to become critical and the subsequent stresses on the dikes can be considerable. The consequences of a collapse would be catastrophic. By using state-of the-art monitoring, which allows accurate advanced predictions, the Dutch are concentrating on ensuring that the dikes are capable of withstanding the loads and pressures that come with extreme conditions. So the dikes themselves are becoming ‘smart’. “We’ve been adapting for 1,000 years. That’s nothing new. It’s just that climate change is going faster than it was before,” remarks Lennart Silvis, the operational manager of the public-private Netherlands Water Partnership.
With around 3,000km of outer sea-dikes and around 10,000km of inner, canal and river dykes (Holland has 6,000km of busy inland waterways), the task of monitoring is immense, therefore technology and remote sensing is being developed so as to enable precise measurements and accurate forecasts to be made.
Real-life laboratory
The IJkdijk (evaluation dike) is an international test setup for new inspection and monitoring technologies for water barriers. The purpose of the IJkdijk is to look into whether these inspection and monitoring technologies can be used to improve the inspection of levees in order to gain a clearer understanding of their behavior. At the IJkdijk facility, breach tests in test embankments are carried out on a regular basis, leading to new insights and understanding. The LiveDijkEemshaven is making history by making the progress of innovation in and around flood defences more tangible: online data from sensors in the dikes is now available for real-time viewing online. The scientific aims for trying out such a ‘smart-dike’ system are two-fold: first, to develop multi-sensor networks and IT-tools for them, and to provide insights to Dutch hydraulic engineers as to exactly why and when such ‘water-retaining structures’ would start to fail – before the water has a chance to pour through.
Current flood protection is primarily concerned with strong dikes. But the greatest gain lies in making the total system smarter: the dike, the decision-maker, and the environment. The Flood Control 2015 program integrates these three aspects in advanced forecasting- and decision-supporting systems. “We would like to be two times faster and two times better in our decision making,” states Piet Dircke, a program manager at engineering firm Arcadis and the chairman of the Flood Control 2015 initiative.
The Dutch are also monitoring things from outer space. Using the radar images from the European Earth observation satellites Envisat and ERS-2, the Directorate-General for Public Works and Water Management (Rijkswaterstaat) can monitor the external integrity of the dykes remotely, every day, with millimetre accuracy.
Smart materials
Commercial companies in the Netherlands are also getting involved. TenCateGeoDetect is the world’s first intelligent geotextile. This is a system that provides early warning of deformations in soil structures. TenCateGeoDetect consists of a geotextile that incorporates optical glass fibers, as well as special instrumentation equipment and software. The slightest settlements and changes in temperature and strain in for example embankments and dikes can thus be registered at an early stage. This makes it possible to take any necessary measures and to avoid breaches.
Global solutions
With increasing economical investments being made in flood prone areas, flood risk management is a hot topic in many deltas and low-lying areas around the world. When dikes or levees are built, a choice has to be made as to what water levels the dike will protect against. But when a high water level is imminent, decision-makers and crisis managers will need to know the real strength of the dikes to prevent both excessive risk to the population and unnecessary and expensive evacuation. Dutch water-management experts are currently providing expertise all over the world, from New Orleans, to St. Petersburg and Jakarta. One group are involved in a pilot for monitoring river dikes and flood barriers in the province of Quang Nam in Vietnam. This work has been taken on by a Dutch consortium of private companies and research institutes that incorporates Deltares, Imtech BV, Nelen & Schuurmans, Hansje Brinker BV and Miramat. The knowledge that has been gained in the context of this project can be applied in range of other countries and could lead to some very beneficial spin-offs. The pilot will last until 2013 and encompasses the design of dams and dikes.
Plan Checking
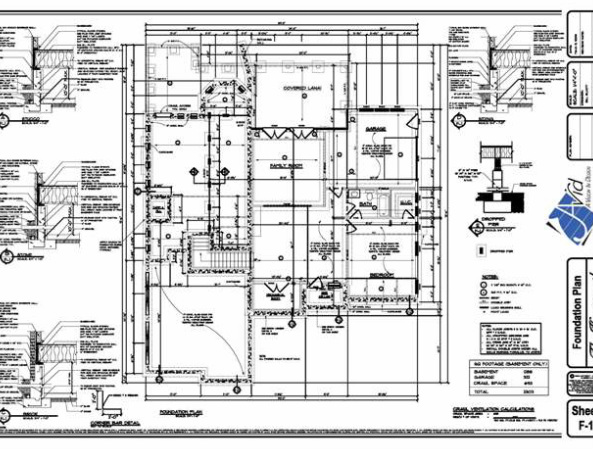
From residential homes to large industrial facilities, Kitty Hawk Engineering, PLLC, offers building plan checking for any size structure.
Inspections
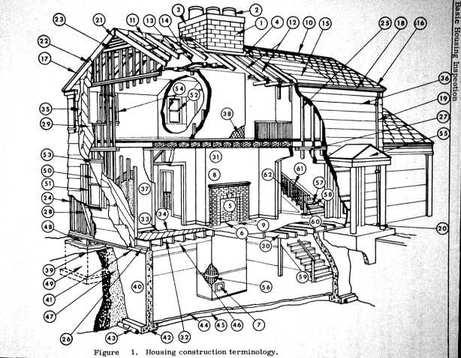
_THE BIG PICTURE
The first step in inspecting any structure is to examine the big picture. Notice the area where the structure is located. Are there other homes of similar age and construction details relative to the structure you are inspecting? A comparison will give you a general idea of the up keep of the structure. Have there been significant modifications to the exterior of the structure and if so, how is the workmanship?
EXTERIOR
Start at the exterior front of the structure and work your way around the structure (clockwise or counter-clockwise) at a distance which allows you to view a complete face comfortably. On each face (front, sides, rear) start your visual inspection at the top of the structure and work your way down to the ground and lot area. As an example, you would start at the front and note the roof and chimneys, the gutters, fascia and soffit's. Then, moving down the exterior wall coverings (brick, wood, aluminum), noting windows, doors, etc. Examine any porches or decks down to the foundation, then the grade or slope of the lot area, followed by any coverings, such as flower beds, walkway's, interlocking brick, driveways, etc. Move closer to the house, to examine more closely any details which may have attracted your attention, without skipping any items. Having completed the front, move to the side of the house and start the same procedure (roof to ground).
INTERIOR
On the interior, begin your inspection in the basement and then follow the system throughout each floor in the house. The system for inspecting the interior is to begin with the floor, go to the walls and then the ceiling, and then consider any appliances or other items in the room. Move from room to room, always in the same direction (clockwise or counter-clockwise) so as to not miss any areas. If you see a door, open it!
In the utility room in the basement, first notice the floor, the walls (possibly the foundation walls are visible here), then the ceiling (floor joists may be visible), then go to the furnace, hot water heater, electrical panel, plumbing system, etc. When inspecting the floors, walls and ceilings, scan the entire areathat is visible, not just one section.
In a finished room you would notice the floors, walls (including windows) and ceiling. Next look for the heat sources, electrical outlets and switches, fireplaces, closets etc. In bathroom or kitchen, notice the floor, walls and ceiling, then the plumbing fixtures.
CONDITION
While performing the inspection, whether at the exterior, the interior or one of the mechanical systems, note the system first, then its relative condition. For example, if you were inspecting a wall on the interior of the home you would first note that the wall is plaster, and then examine the wall for cracks and irregularities.
The first step in inspecting any structure is to examine the big picture. Notice the area where the structure is located. Are there other homes of similar age and construction details relative to the structure you are inspecting? A comparison will give you a general idea of the up keep of the structure. Have there been significant modifications to the exterior of the structure and if so, how is the workmanship?
EXTERIOR
Start at the exterior front of the structure and work your way around the structure (clockwise or counter-clockwise) at a distance which allows you to view a complete face comfortably. On each face (front, sides, rear) start your visual inspection at the top of the structure and work your way down to the ground and lot area. As an example, you would start at the front and note the roof and chimneys, the gutters, fascia and soffit's. Then, moving down the exterior wall coverings (brick, wood, aluminum), noting windows, doors, etc. Examine any porches or decks down to the foundation, then the grade or slope of the lot area, followed by any coverings, such as flower beds, walkway's, interlocking brick, driveways, etc. Move closer to the house, to examine more closely any details which may have attracted your attention, without skipping any items. Having completed the front, move to the side of the house and start the same procedure (roof to ground).
INTERIOR
On the interior, begin your inspection in the basement and then follow the system throughout each floor in the house. The system for inspecting the interior is to begin with the floor, go to the walls and then the ceiling, and then consider any appliances or other items in the room. Move from room to room, always in the same direction (clockwise or counter-clockwise) so as to not miss any areas. If you see a door, open it!
In the utility room in the basement, first notice the floor, the walls (possibly the foundation walls are visible here), then the ceiling (floor joists may be visible), then go to the furnace, hot water heater, electrical panel, plumbing system, etc. When inspecting the floors, walls and ceilings, scan the entire areathat is visible, not just one section.
In a finished room you would notice the floors, walls (including windows) and ceiling. Next look for the heat sources, electrical outlets and switches, fireplaces, closets etc. In bathroom or kitchen, notice the floor, walls and ceiling, then the plumbing fixtures.
CONDITION
While performing the inspection, whether at the exterior, the interior or one of the mechanical systems, note the system first, then its relative condition. For example, if you were inspecting a wall on the interior of the home you would first note that the wall is plaster, and then examine the wall for cracks and irregularities.
Third Party Value Engineering
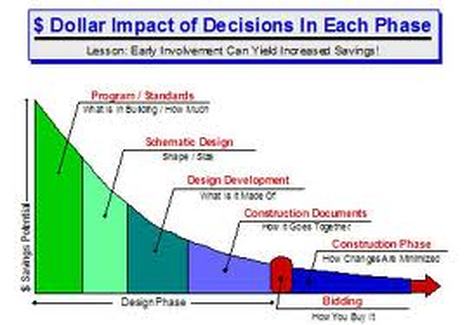
_Value Engineering (VE) was developed at General Electric Corp. during World War II and is widely used in industry and government, particularly in areas such as defense, transportation, construction, and healthcare. Value Engineering (VE) is an effective technique for reducing costs, increasing productivity, and improving quality. It can be applied to hardware and software; development, production, and manufacturing; specifications, standards, contract requirements, and other acquisition program documentation; facilities design and construction. VE is defined as "an analysis of the functions of a program, project, system, product, item of equipment, building, facility, service, or supply of an executive agency, performed by qualified agency or contractor personnel, directed at improving performance, reliability, quality, safety, and life cycle costs." It may be successfully introduced at any point in the life-cycle of products, systems, or procedures. VE is a technique directed toward analyzing the functions of an item or process to determine "best value," or the best relationship between worth and cost. In other words, "best value" is represented by an item or process that consistently performs the required basic function and has the lowest life-cycle cost. In this context, the application of VE in facilities construction can yield a better value when construction is approached in a manner that incorporates environmentally-sound and energy-efficient practices and materials.
Because "costs" are measurable, "cost reduction" is often thought of as the sole criterion for a VE application, and indeed, cost reduction is primarily addressed in this document. However, the real objective of VE is "value improvement," and that may not result in an immediate cost reduction.
Because "costs" are measurable, "cost reduction" is often thought of as the sole criterion for a VE application, and indeed, cost reduction is primarily addressed in this document. However, the real objective of VE is "value improvement," and that may not result in an immediate cost reduction.
Kitty Hawk Engineering
2036 Creek Rd
Kitty Hawk, NC 27949
252-655-1056
kittyhawk@kittyhawkengineering.com
2036 Creek Rd
Kitty Hawk, NC 27949
252-655-1056
kittyhawk@kittyhawkengineering.com
